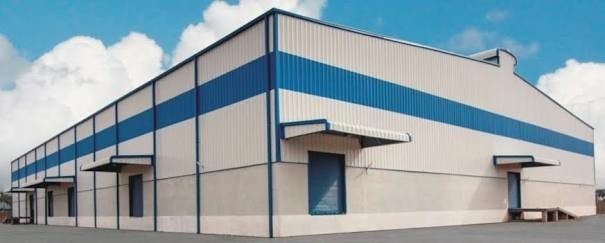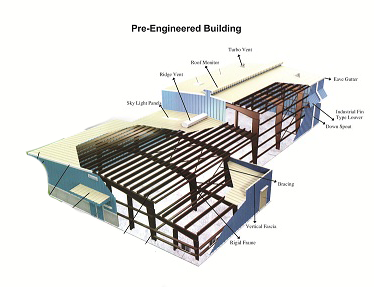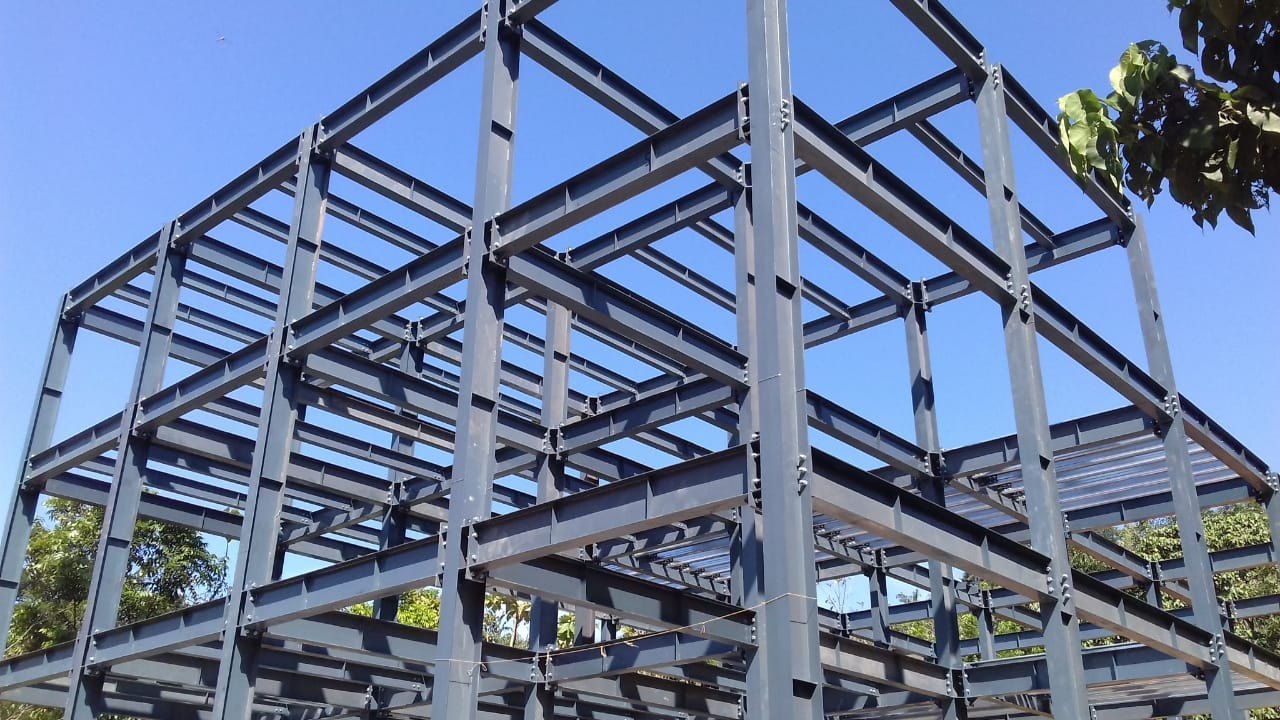Our Services


Structural Frame & Design
Multicolor Pre-engineered buildings are custom-designed to meet your exact requirements.
Basic Defining Parameters:
- Building Width: Defined as the distance from the outside of the Main Framed Column of one side wall to the outside of the Main Framed Column of the opposite side wall, regardless of the primary framing system used.
- Building Length: The distance between the outside line of one side Gable End Column (End Wall Column) to the outside line of the Gable End Column of the opposite side. Any length is possible.
- Building Height: Refers to the eave height, usually measured from the bottom of the main framed column base plate to the top cap plate of the main framed column. When columns are elevated from the finished floor level, building height is measured from the finished floor level to the top cap plate of the main framed column.
- Bay Spacing: The distance between the centerlines of two adjacent interior main framed columns.
- Roof Slope: The angle of the roof with respect to the horizontal. The most common roof slope is 1:10, but any practical roof slope is possible.
- Clear Height: The distance between the Finished Floor Level and the bottom of the knee joint.






